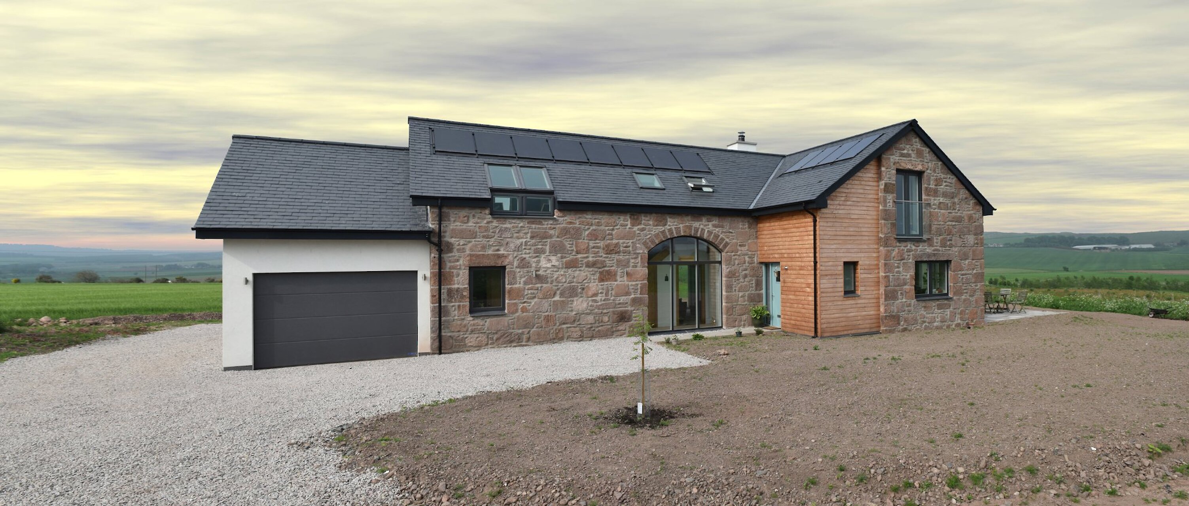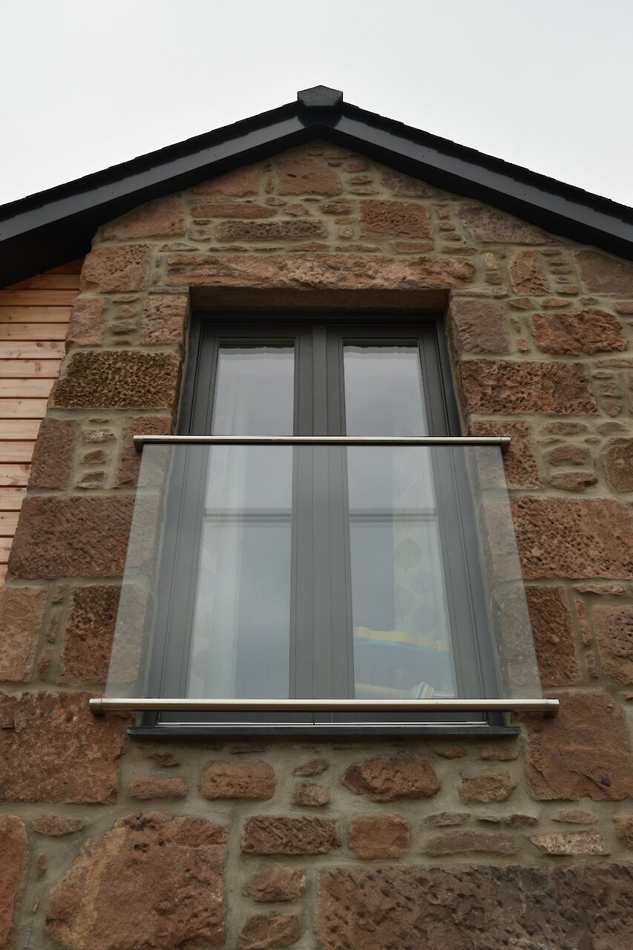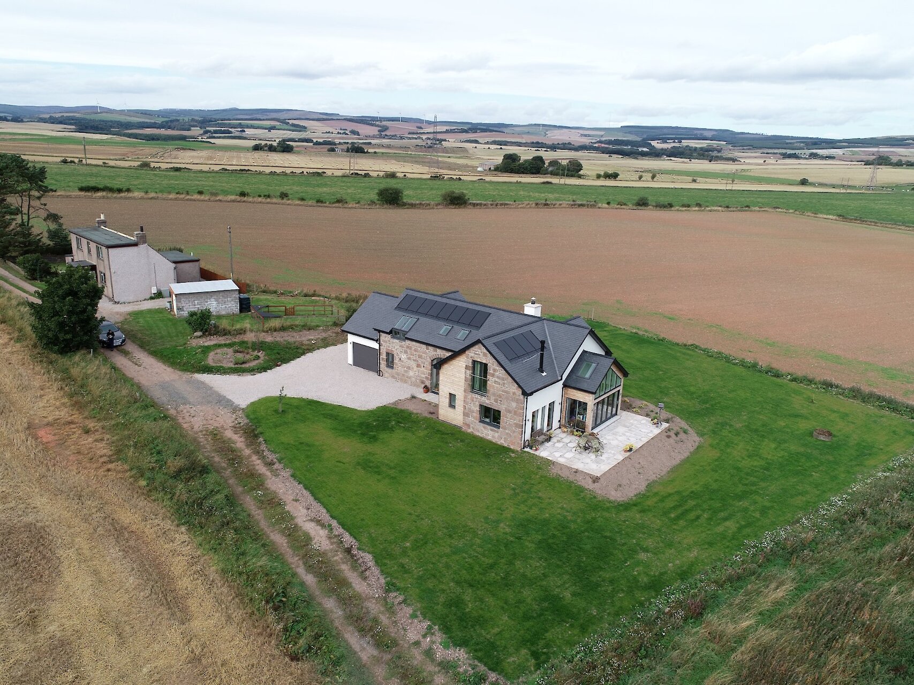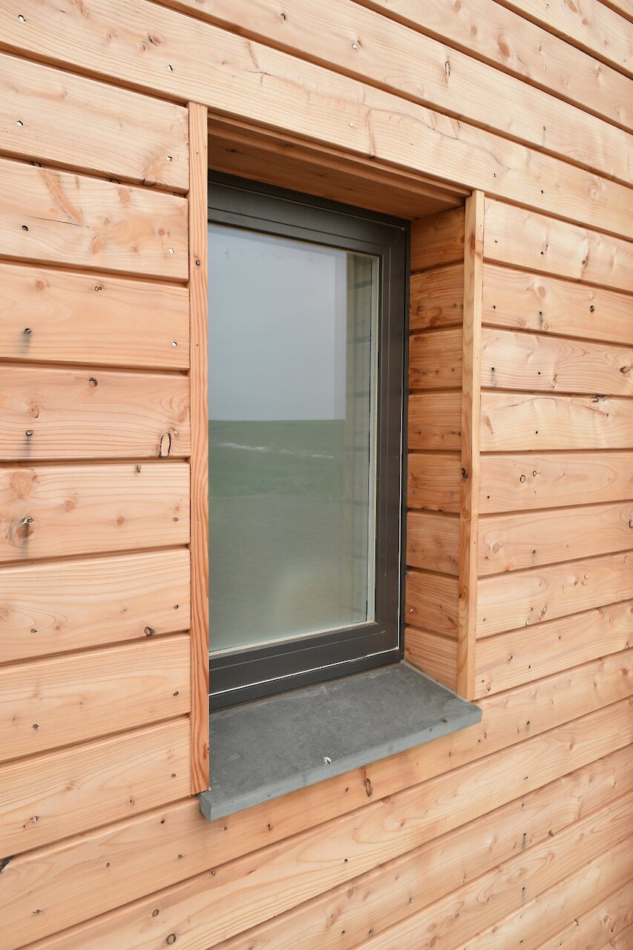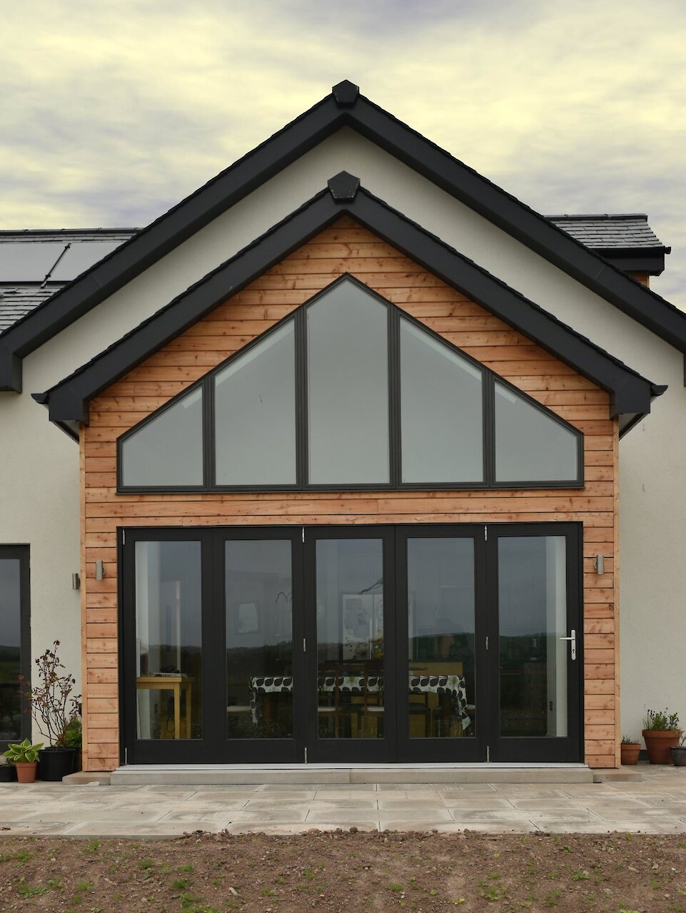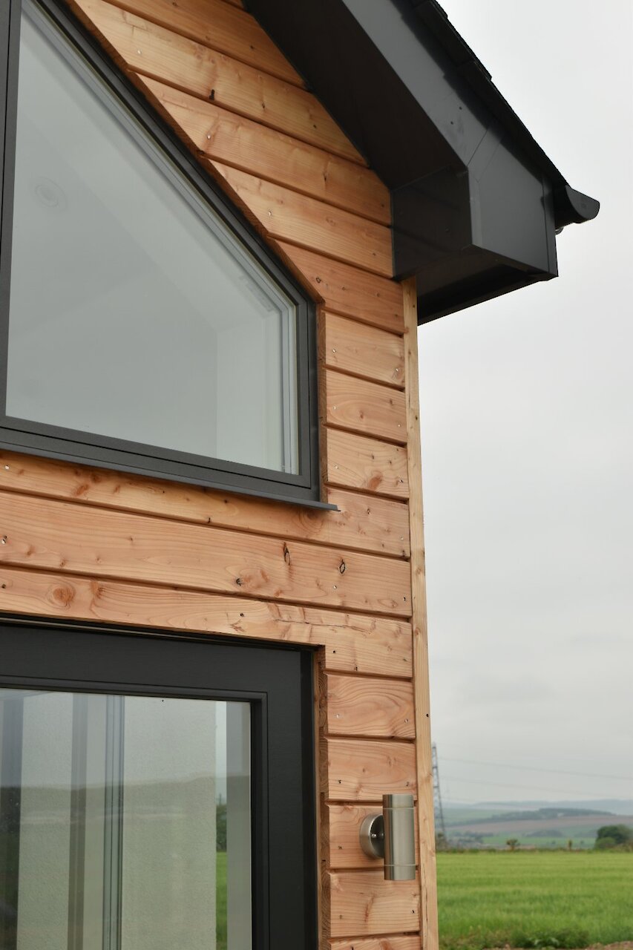Arch Henderson was appointed to design a new-build dwelling on the site of a derelict agricultural building and croft set in an idyllic rural setting. The design had to meet the client’s objectives of providing a design sensitive to the site; meeting the needs of a young family, using high quality natural materials and advanced technologies. We achieved this through collaborative engagement with the client, our attention to detail and our ability to create great contemporary architecture.
Though the existing agricultural building and croft footprints were too small to utilise, we were keen to reuse materials from their demolition to ensure the dwelling retained the character of the site and sat naturally within this rural setting.
Design principles included;
- Reusing existing materials on site from the demolished building and enhancing existing features on site.
- Incorporating key features from historic uses of the site where possible and practical.
- Maximizing energy efficiency, modern construction methods and details.
- Siting the dwelling to exploit potential solar gain and make the best use of long range views from the site.
- Ensuring quality spaces were created incorporating natural light and good movement and flow through the spaces.
- Ensuring regulatory requirements were incorporated in such a manner so as not to detract from the architectural merits of the house.
- Respecting the setting of the neighbouring existing dwelling and the wider environment.
- Appropriate sustainability measures to ensure the dwelling was as energy efficient as possible.
In following these principles Arch Henderson created a home that exceeded the client’s expectations. The siting, shape and layout of the house ensured it sat naturally within the setting and allowed for ample private garden space to the north and east ensuring a good level of amenity space and privacy to and from a neighbouring building. Placement of rooms and windows within the dwelling were carefully considered to ensure an adequate level of privacy was maintained whilst maximising the excellent long distance views north, south and east of the site. The layout as developed ensured excellent flow and movement through the house was achieved.
The proposed palette of high quality materials was selected to reflect the historical use of the site whilst being contemporary and suitable for the proposed use. Natural stone walling in coursed random rubble was complemented with unfinished larch cladding used on the dwelling features such as dormers and bay windows coupled with a contemporary smooth render finish. High performance triple glazed aluminium clad timber windows by Rationel were used with matching Alutec aluminium fascia and soffits and natural stone slate sills. The combination of these high quality materials ensured the dwelling held true to traditional architecture associated with a rural setting, but with Arch Henderson LLP’s architectural flair bringing a contemporary feel to the development.
As part of the brief the client required the inclusion of sustainable measures where these were shown to be affective and achieve value for money.
Sustainability measures included;
- Orientating the building to have a southern façade with large glazed openings to maximise solar gain.
- Maximising natural daylight through large areas of glazing and roof lights appropriate to the location.
- Use of a whole-house ventilation system with heat recovery.
- Use of roof mounted photovoltaics to generate electricity.
- Use of substantial insulation, effectively detailed.
- Use of an ASHP and underfloor heating.
- Ensuring adequate space for refuse storage and recycling.
