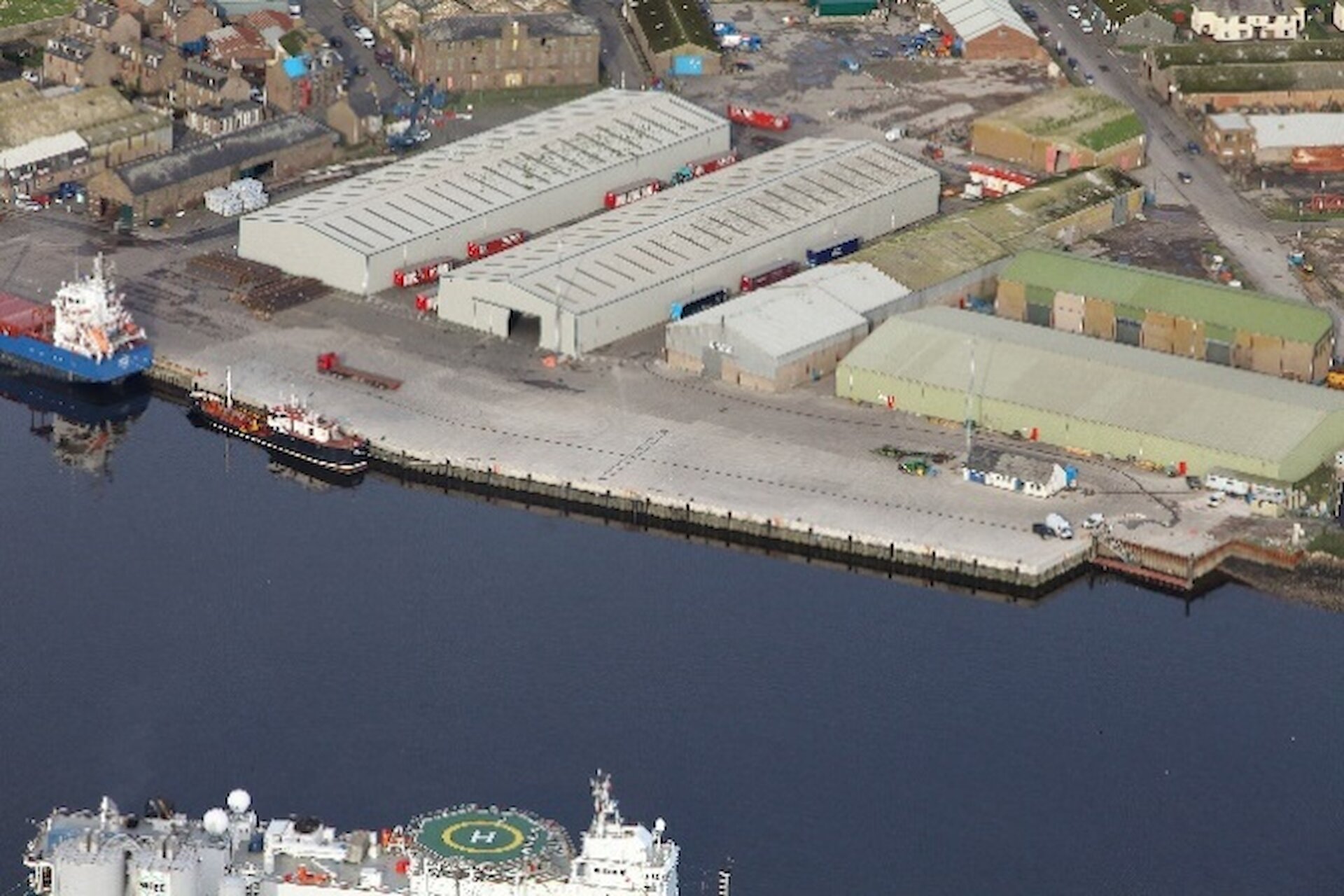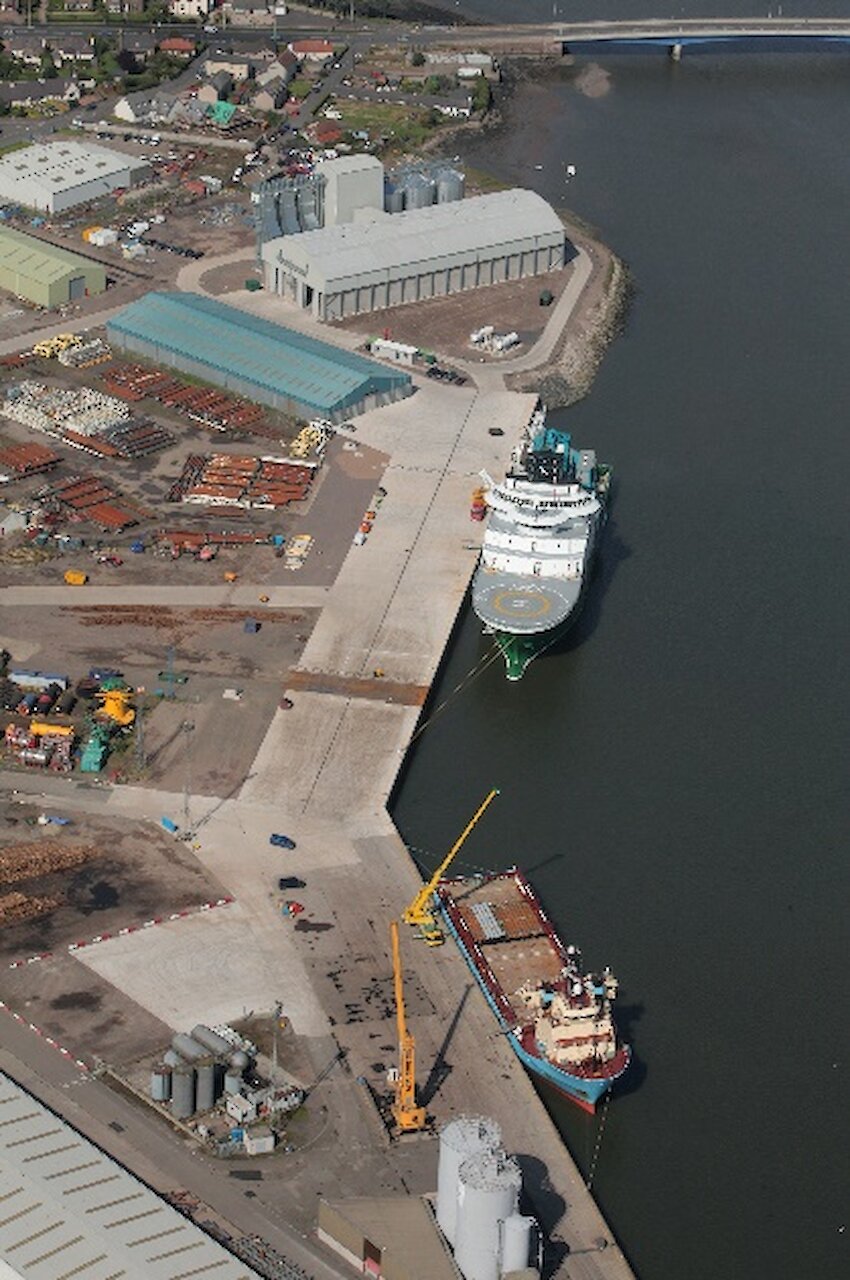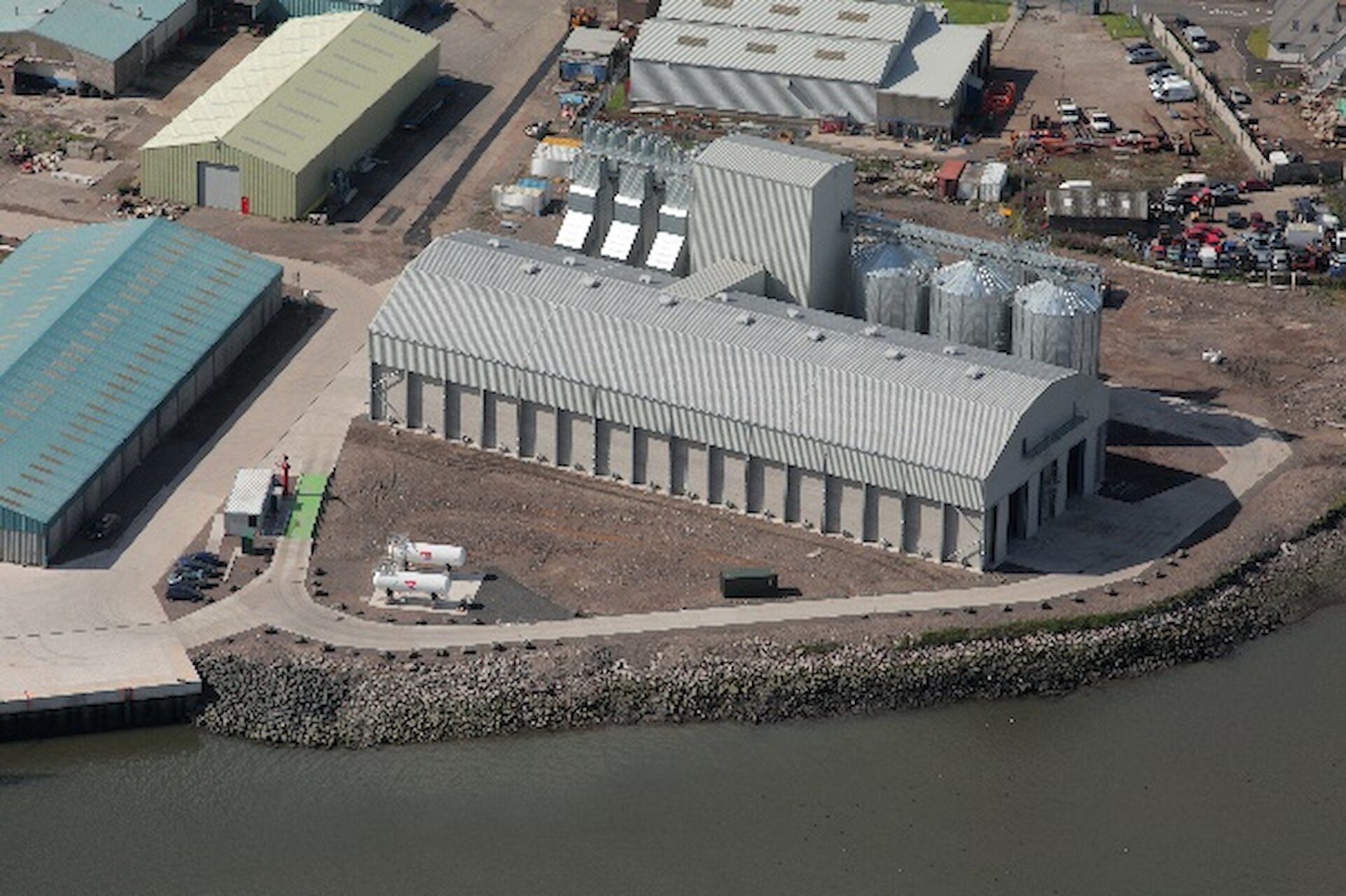Arch Henderson was engaged to provide full project management and engineering design services for Montrose Port Authority, from feasibility stage through to completion; including undertaking the detailed design for Farrans Construction Ltd.
Montrose Port Authority embarked on a multi-phased redevelopment of various failed and aging quay structures located throughout the harbour. The first phase required the reconstruction and extension of the failed Berth 16 situated on the south side of the river, while the second phase required the reconstruction of Berth 6, an aging quay structure to the north side.
The original Berth 16 quay at Montrose Port, not designed by Arch Henderson, had suffered a catastrophic failure as a consequence of a design flaw. This flaw led to the failure of tie-rods due to differential settlements in weak subsoils, which lead to the collapse of some 100m of quay, including steel sheet piles, steel H piles and reinforced concrete. As part of the works, this collapsed quay required removal from the seabed and ground to allow the new quay to be constructed and dredging to be undertaken. Arch Henderson worked closely with Farrans Construction and Montrose Port Authority to design the new quay wall and its alignment to suit the Contractors’ construction method. Thus, allowing the Contractor to employ various means for demolition and removal of the collapsed structure in a safe manner.
The first phase of the redevelopment, Berths 1 & 2, required the reconstruction of 224m of collapsed quay wall and incorporated a dredge level of -8.0mCD. The quay was designed as a combi-wall using Ø1520 x 18mm steel tubes with AZ18 sheet pile infills capped with a concrete cope and tied back to a continuous sheet piled anchor wall. The deck comprised a new 30m wide concrete slab supported on precast concrete piles accommodating strengthened crane pads and heavy lift zones for a variety of loading solutions. Design loading for general quay areas was 7.5 tonnes per square metre, with heavy lift areas designed for 15 tonnes per square metre and a series of high point loads from large mobile cranes. The concrete cope beam supported numerous 50 tonne bollards. In this instance Montrose Port Authority elected for floating fenders rather than permanent elastomeric ones.
To the west end of Berths 1 & 2, a new rock armoured revetment was formed with approximately 20,000 tonnes of armour stone. The design demanded consideration of difficult ground conditions at the site, attack from propeller induced scour and the significant currents present within the Montrose Basin. The design of the quay walls allowed for re-use of site-won material within the construction. This more sustainable approach allowed for cost savings to be realised. In advance of the works to reconstruct Berth 6, an emergency rock bund was placed to stabilise the aging quay when signs of distress became evident. This rock was recovered during the reconstruction of Berth 6 and re-used within the works.
The second phase of the redevelopment, Berth 6, comprised the reconstruction of 170m of upgraded quay wall incorporating a dredge depth of 8.0m below Chart Datum. The quay was designed as a combi wall using Ø1422 x 16mm and Ø1220 x 16mm steel tubes with AZ18 sheet pile infills capped with a concrete cope beam and tied back to a continuous sheet pile anchor wall. Again, the deck comprised a new 30m wide concrete slab supported on precast concrete piles accommodating strengthened crane pads and heavy lift zones. The concrete hardstanding incorporated a strengthened heavy lift area to accommodate 1000 tonne mobile cranes.
As the works were undertaken at the mouth of the Montrose Estuary, detailed environmental management of the construction was essential, with considerable mitigation measures in place to ensure protection of the watercourse. In particular, as Montrose basin is a habitat and migration route for many species, including sea salmon, trout and marine mammals, demolition works to remove the collapse quay at Berths 1 & 2, which included underwater blasting and cutting, demanded special measures that were monitored and adapted during the works.
The reconstruction of Berth 6 design was undertaken such to minimise the environmental impact on the basin as far as practicable by keeping the new construction within close proximity of the existing structure. This allowed for minimal encroachment into the existing harbour basin and the use of the existing structure for construction of the new works greatly reducing the works required to be undertaken from marine plant.


