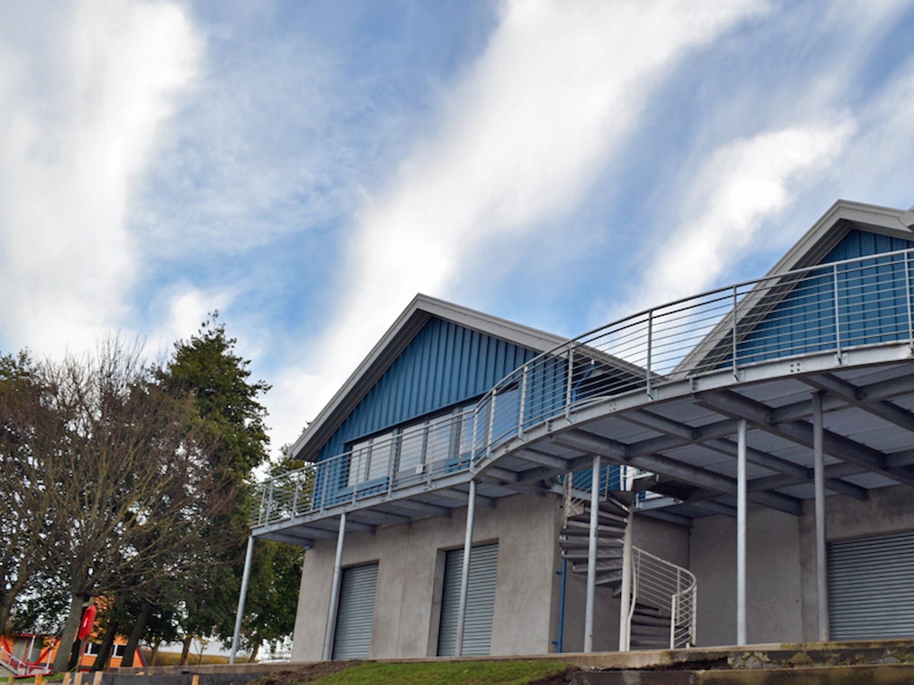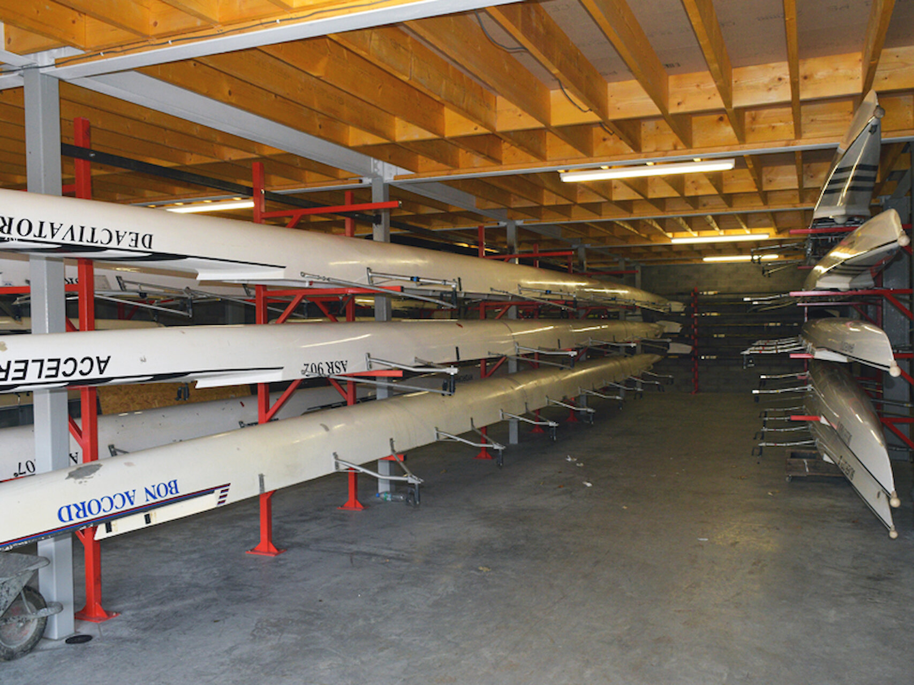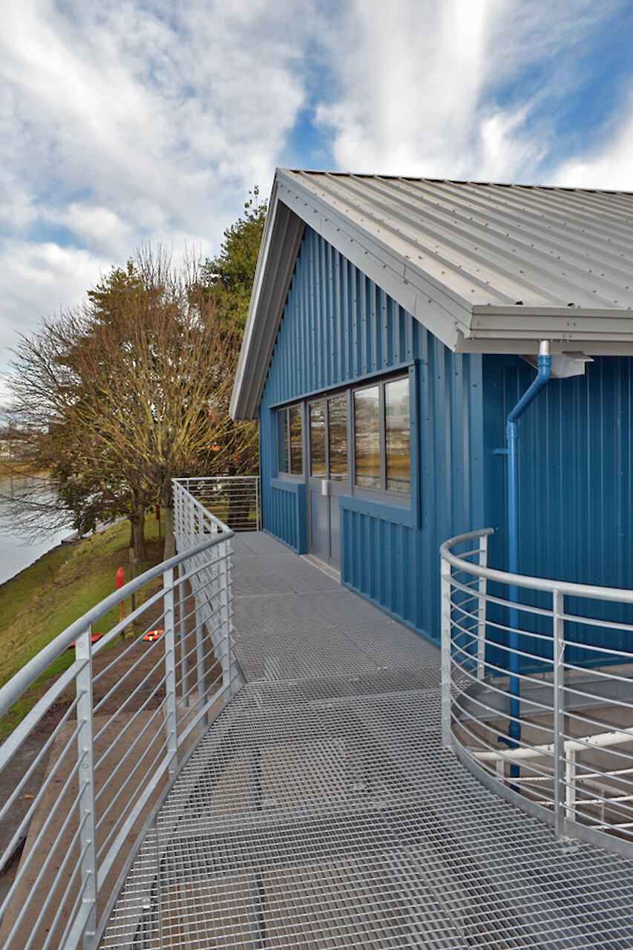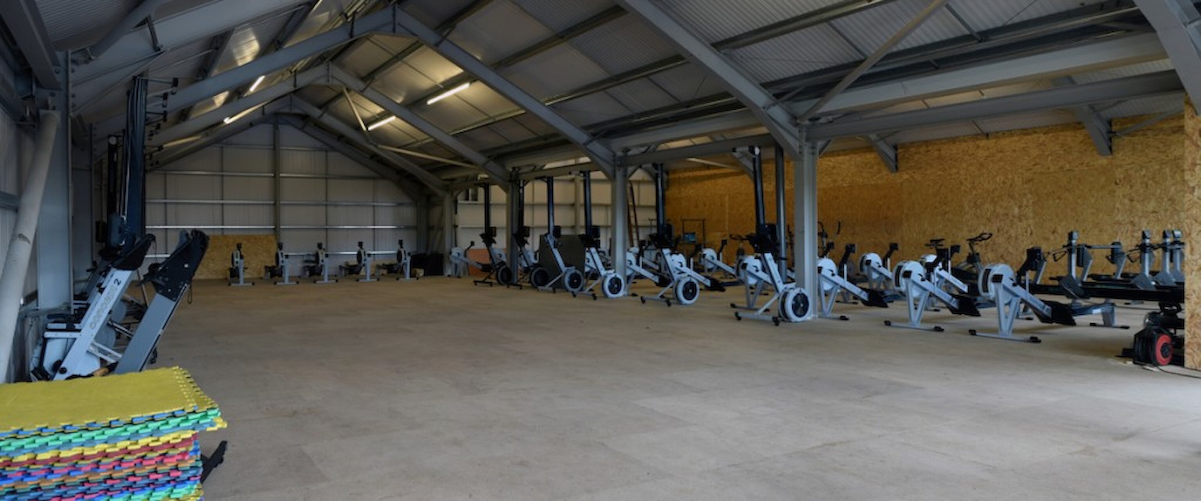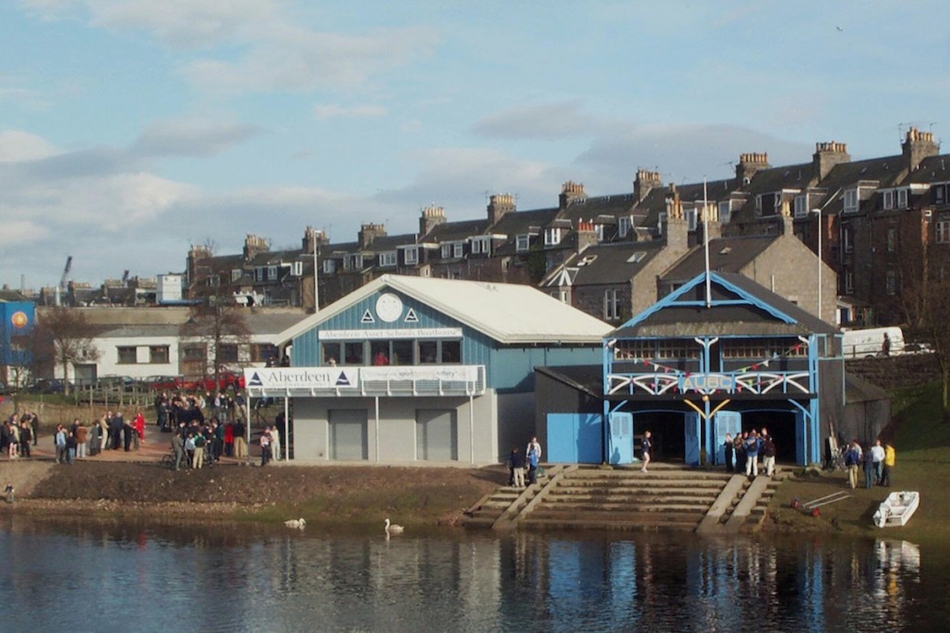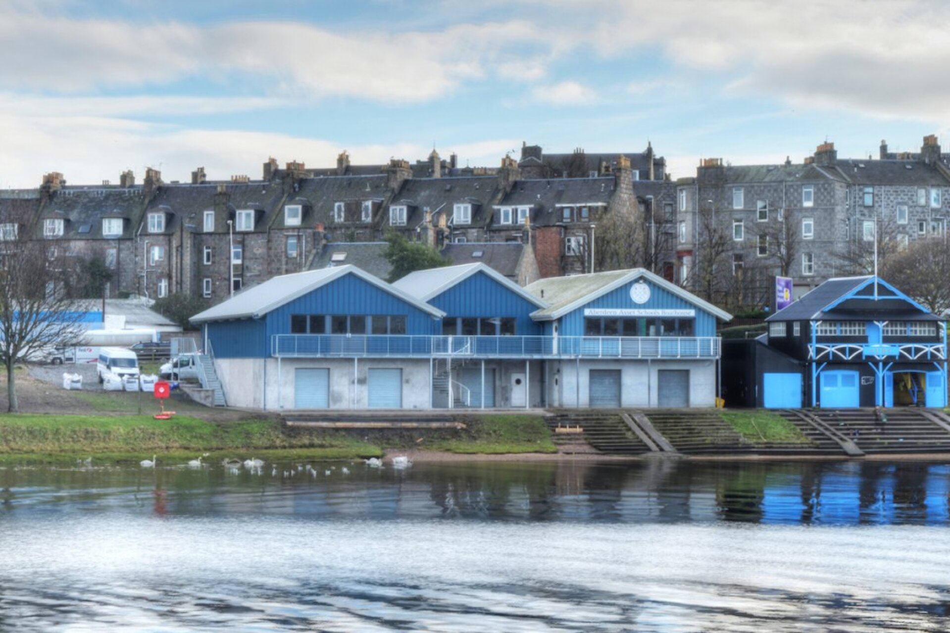We designed a two storey steel-framed extension that more than doubled the available floor area, providing ample space for both boat storage and land based training, as well as a balcony providing spectators with views up and down the River Dee.
Aberdeen Schools Rowing Association is a charitable organisation which promotes the sport of junior rowing in the North East of Scotland. From humble beginnings, the association has grown into a club producing youngsters rowing at both national and international level. This success along with increased participant numbers necessitated the need for an extension to their existing premises, the construction of which the project architect had previously overseen.
The site slopes steeply from South Esplanade West down to the river Dee and the boathouse is therefore cut into the bank with a concrete retaining wall running along the rear. The ground floor was constructed to be floodable in response to concerns raised by the local planning department. These flood measures were successfully put to the test during severe flooding in Jan 2016. The two storey steel framed extension has more than doubled the available floor area providing ample space for both boat storage and land based training. This is linked back to the existing changing facilities via a new external balcony providing spectators and coaches with excellent views up and down the river.
Given the nature of the client, funding for the project was challenging. Arch Henderson assisted the client in identifying those items of the internal fit out which could realistically be removed from the main contract and carried out by club members on a voluntary basis. The brief also originally called for a raised steel and concrete car parking deck between the road and rear of the building. Through some clever regrading of the surrounding ground, Arch Henderson removed the requirement for this costly structure whilst still forming adequate level areas for the parking of the clubs vehicles and trailers off road.
