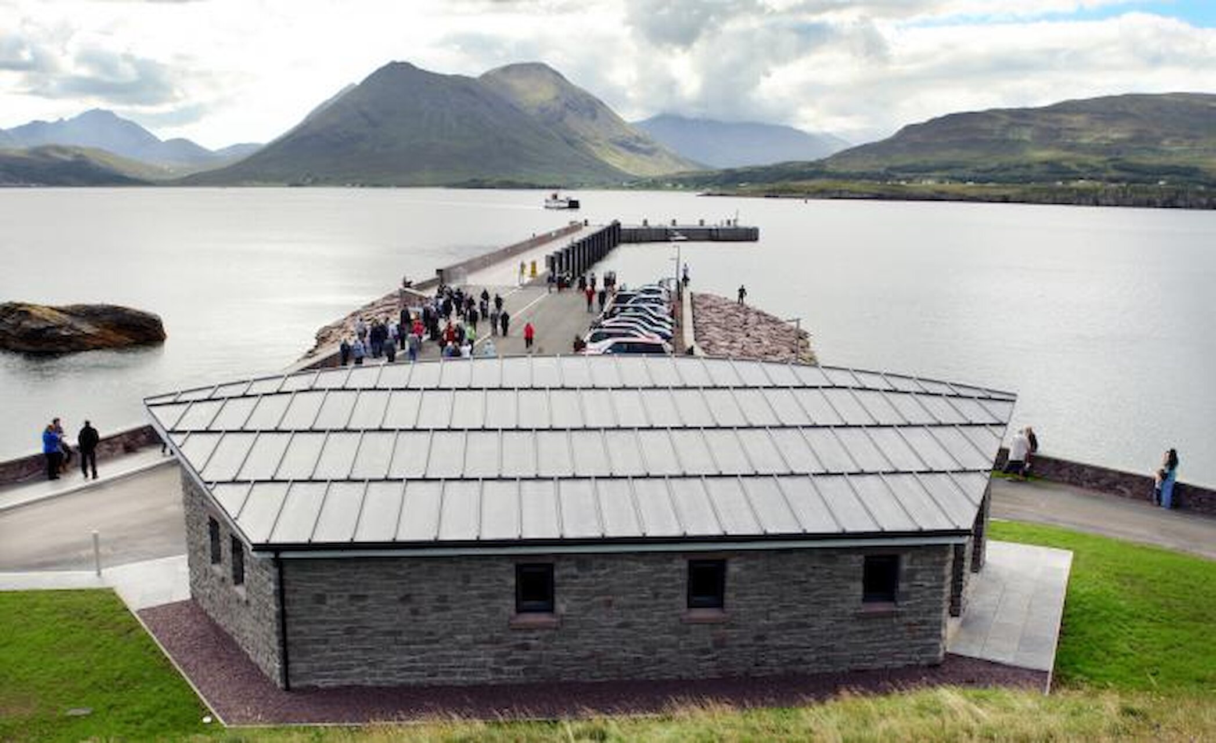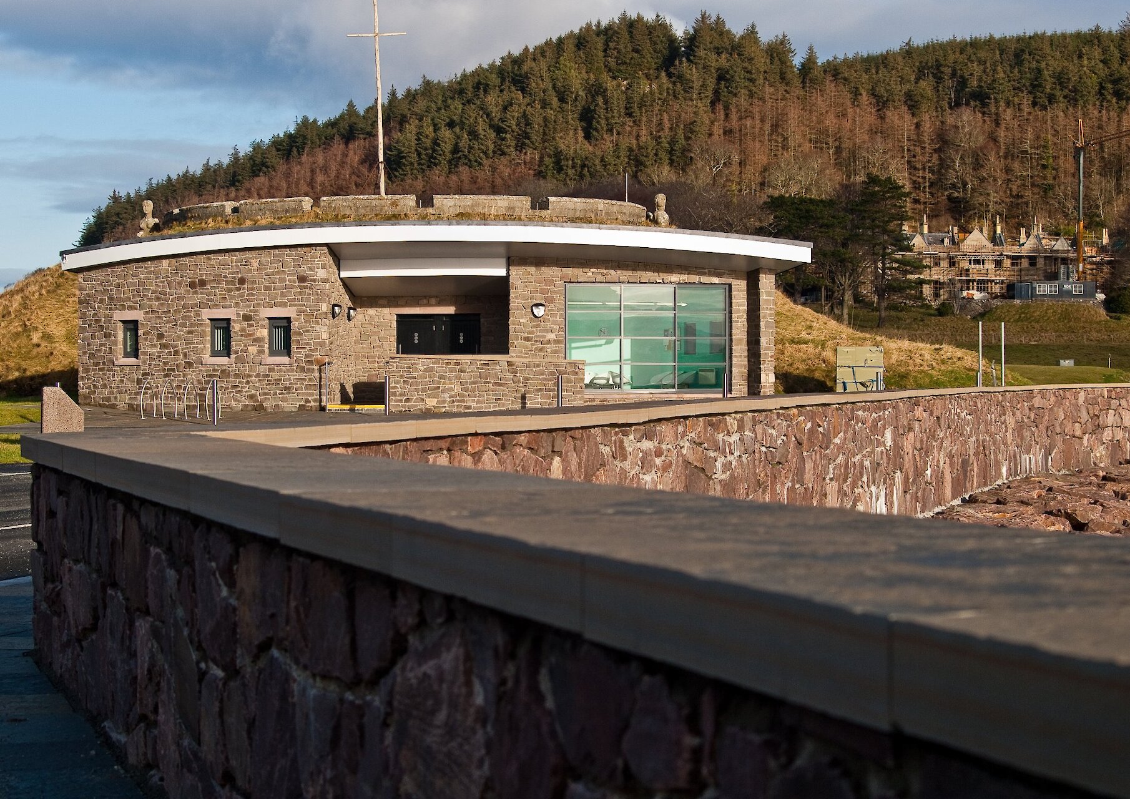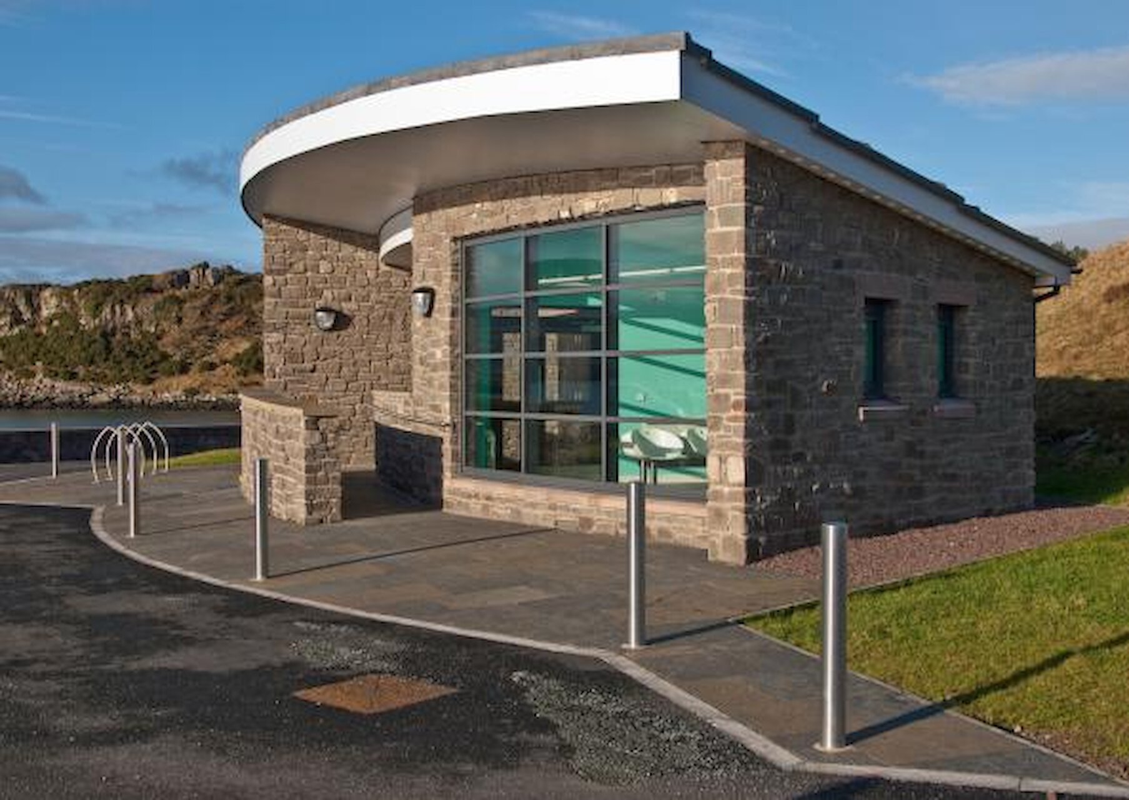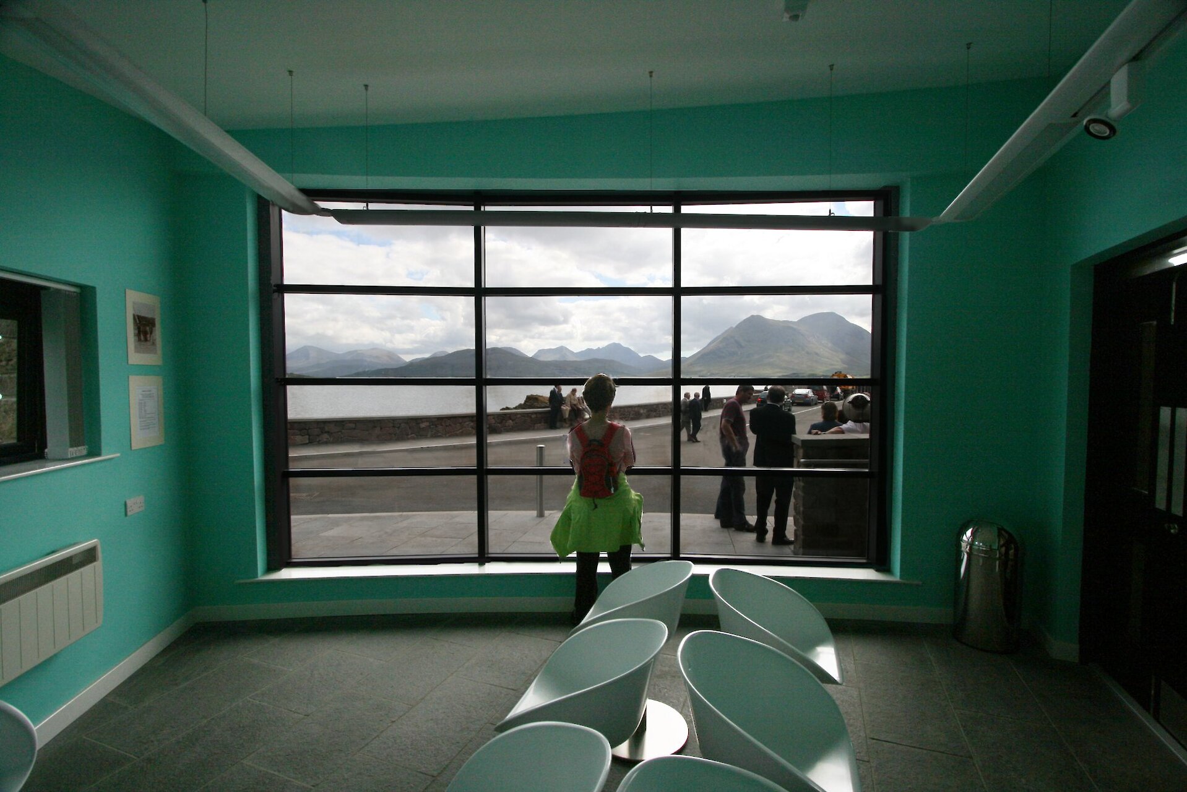The design brief was to create a new facility which would cater for larger vessels; to improve accessibility to the island, to Inverarish and to Raasay House for the local community and visitors; and to provide facilities which would require minimal maintenance and have a minimum design life of 60 years.
Arch Henderson were employed by the Highland Council as Lead Consultant and Designer for the design of the marine development. The project comprised the constrction of new support berths on the Island of Raasay, Skye, including a ferry berth and fixed ramp structure, breakwater, shore protection, terminal building and access road. The pier was apprximately 500m long with a minimum depth of -4mCD alongside, with a design life of 80 years.
The challenge was to achieve this whilst minimizing the impact on the existing environment. The design solution was to make use of the existing landscape and site contours. The building is located immediately adjacent to the south of the West Battery without infringing on the grassed slopes of this feature. The Battery screens the building from the principal vistas from Rassay House, whilst the curve of the building design relates to the castellated wall of the battery and the realigned sea wall on the approach to the terminal. The setting also makes maximum use of the views across the Narrows of Raasay to Skye.
Built from local Kishorn stone and surrounded by Caithness flag paving, the building sits at one with it's surroundings. The stone was also used in the breakwater and the flags used for copings.




